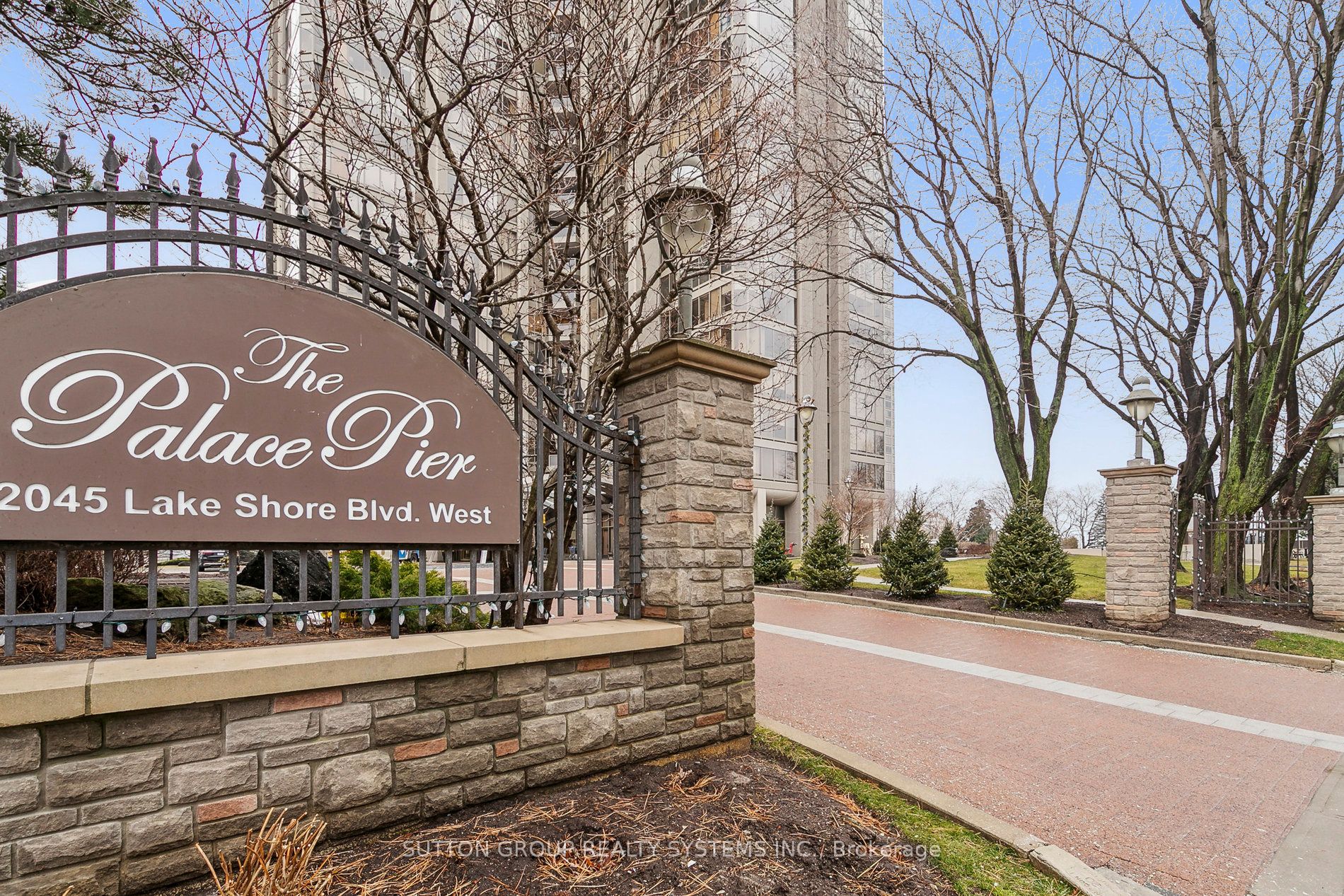
511-2045 Lake Shore Blvd W (Lakeshore | Windermere)
Price: $750,000
Status: For Sale
MLS®#: W8371214
- Tax: $1,958.84 (2023)
- Maintenance:$1,089.77
- Community:Mimico
- City:Toronto
- Type:Condominium
- Style:Condo Apt (Apartment)
- Beds:1
- Bath:1
- Size:900-999 Sq Ft
- Garage:Underground
- Age:31-50 Years Old
Features:
- ExteriorBrick, Concrete
- HeatingWater, Gas
- Sewer/Water SystemsWater Included
- Extra FeaturesCable Included, Common Elements Included, Hydro Included
Listing Contracted With: SUTTON GROUP REALTY SYSTEMS INC.
Description
Luxury And Lifestyle Is Yours In The Award-Winning "Condo Of The Year", Palace Pier. This 920 Sq Ft One Bedroom, One Bath Suite With Its Gallery Entrance, Expansive Open Concept Living And Dining Room, and Open Balcony With Floor-To-Ceiling Windows is Perfect For Entertaining. Hardwood Floor, Neutral Tones and Stainless Steel Appliances Add to the Comfort of this Oversized One Bedroom Suite. This Unit Comes With an Owned Parking Spot and Easy Access To Waterfront Boardwalk, Downtown Via Private Coach on the 1/2 Hour To Union Station, Bloor West Village, Mimico, High Park, Kingsway Shops, Gardiner Expressway, 427, DVP, QEW, and 401. Floor Plans and Virtual 360 Tour Available.
Highlights
Amenities:24 Hr.Concierge, Valet Service, Onsite Private Restaurant, Coach To Downtown,Tennis Court, Guest Suites, Sports Simulator, Salt Water Pool, Gym.15 Minutes To Airports.
Want to learn more about 511-2045 Lake Shore Blvd W (Lakeshore | Windermere)?

Natasha Abraham Sales Representative
Sutton Group Realty Systems Inc., Brokerage
Integrity, Exceptional Service, Outstanding Results
Rooms
Real Estate Websites by Web4Realty
https://web4realty.com/

