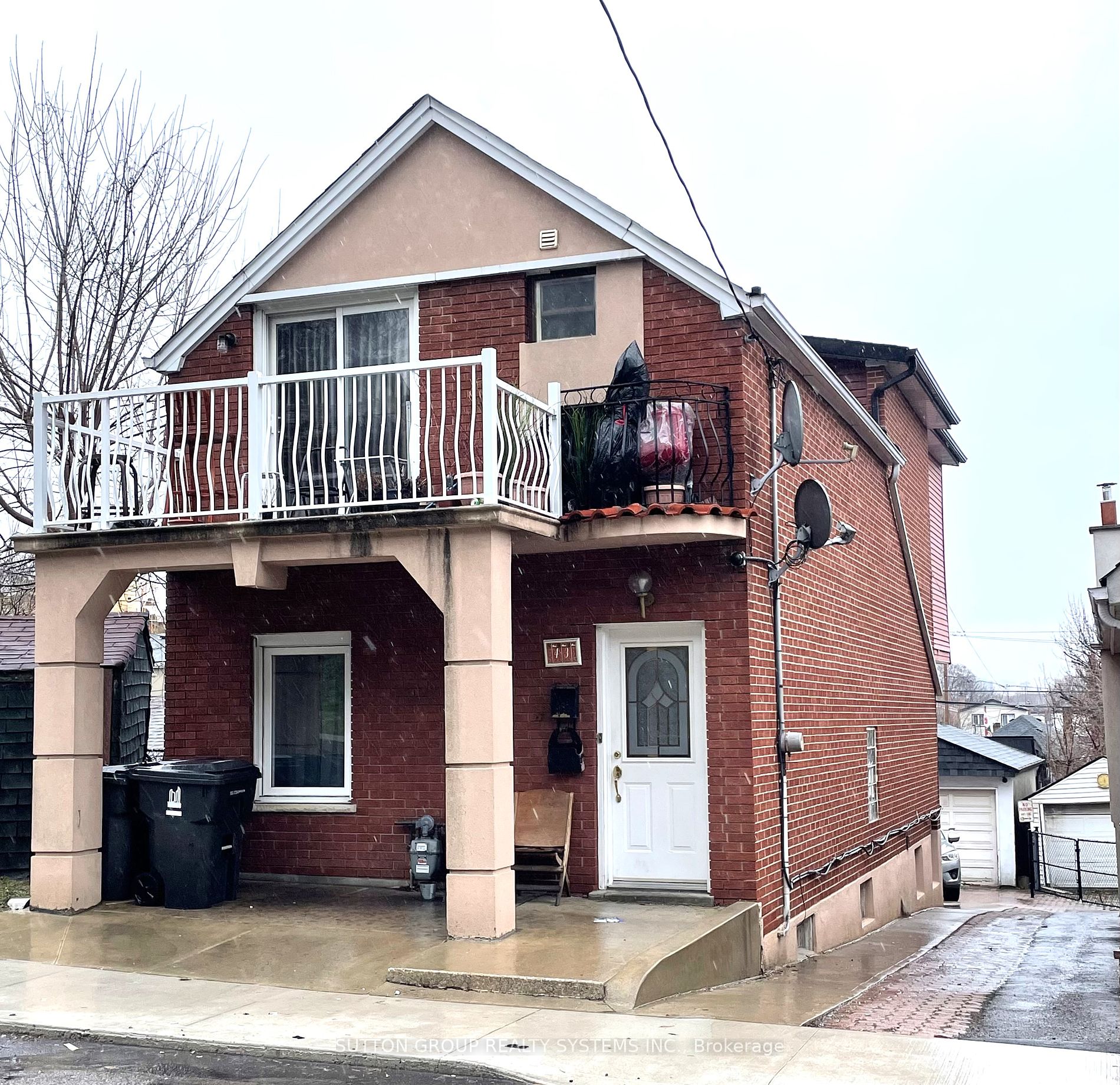
43 Donald Ave (Donald Ave And Silverthorn Ave)
Price: $1,199,000
Status: For Sale
MLS®#: W8233202
- Tax: $3,850 (2024)
- Community:Keelesdale-Eglinton West
- City:Toronto
- Type:Residential
- Style:Detached (2-Storey)
- Beds:4+2
- Bath:3
- Basement:Sep Entrance (Walk-Up)
- Garage:Detached (1 Space)
- Age:16-30 Years Old
Features:
- ExteriorBrick
- HeatingForced Air, Gas
- Sewer/Water SystemsSewers, Municipal
Listing Contracted With: SUTTON GROUP REALTY SYSTEMS INC.
Description
Here is your chance to own a detached home in a great area close to the future Eglinton LRT!! A great time to invest. With 3 spacious, two bdrm units, it provides great rental income to subsidize your mortgage. Perfect opportunity for even first time buyers getting into the market. Could easily be converted to a single family home down the road. Great opportunity for investors - well over 5% cap rate as is and could be much higher!!! ONLY $563/sq ft is unheard of in the city! Fully renovated bright basement. Second floor has large bedrooms and a large balcony to enjoy. Main floor boasts a nice kitchen, a porch and back patio to enjoy, maintenance free. Main floor bath is 5 pc with a bidet. Great garage and room for a 2nd parking space in front of it. This property has served my clients very well and you could be next!! Floor plan and financials available.
Want to learn more about 43 Donald Ave (Donald Ave And Silverthorn Ave)?

Natasha Abraham Sales Representative
Sutton Group Realty Systems Inc., Brokerage
Integrity, Exceptional Service, Outstanding Results
Rooms
Real Estate Websites by Web4Realty
https://web4realty.com/

