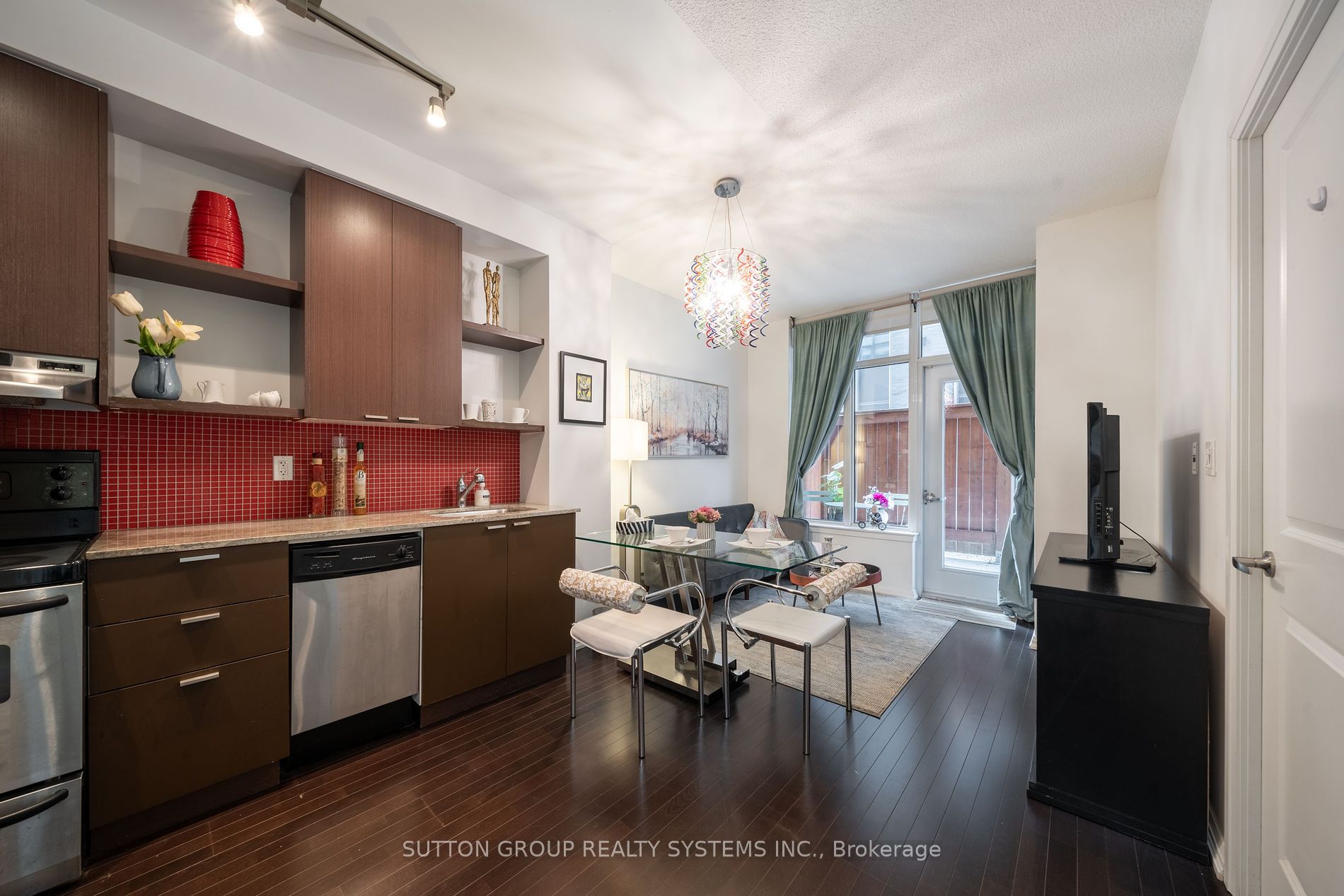
- Tax: $1,979 (2023)
- Maintenance:$411.59
- Community:Church-Yonge Corridor
- City:Toronto
- Type:Condominium
- Style:Condo Apt (Apartment)
- Beds:1
- Bath:1
- Size:0-499 Sq Ft
- Garage:Underground
- Age:11-15 Years Old
Features:
- InteriorFireplace
- ExteriorBrick, Concrete
- HeatingHeating Included, Heat Pump, Gas
- Sewer/Water SystemsWater Included
- AmenitiesBbqs Allowed, Concierge, Exercise Room, Guest Suites, Indoor Pool, Visitor Parking
- Extra FeaturesPrivate Elevator, Common Elements Included
Listing Contracted With: SUTTON GROUP REALTY SYSTEMS INC.
Description
Welcome to luxury living at 35 Hayden Street, nestled in the vibrant heart of Toronto's Yonge/Bloor area. This stunning 1-bedroom, 1-bathroom residence offers a total of 659 Sqft, including a 198 Sqft terrace, perfect for enjoying the urban views. Step into this open-concept unit featuring 9ft ceilings and a smart layout that seamlessly connects the kitchen, dining, and living areas, creating an elegant and inviting ambience. Residents enjoy an array of amenities including a 24-hour concierge, guest suites, visitor parking, a well-equipped gym, a rooftop terrace, and an indoor pool, providing the ultimate in convenience and comfort. Beanfield fibre available! BBQs allowed. The location couldn't be more desirable, with Bloor/Yonge station just minutes away, granting access to two subway lines. Explore the finest shopping and dining options in Yorkville mere steps from your door, with a Walk Score of 100. Additionally, this prime location offers proximity to the University of Toronto and major hospitals, making it an ideal choice for both urban professionals and students alike.Don't miss this opportunity to experience luxury living in one of Toronto's most coveted neighborhoods!
Want to learn more about 106-35 Hayden St (Bloor/Yonge)?

Natasha Abraham Sales Representative
Sutton Group Realty Systems Inc., Brokerage
Integrity, Exceptional Service, Outstanding Results
Rooms
Real Estate Websites by Web4Realty
https://web4realty.com/

